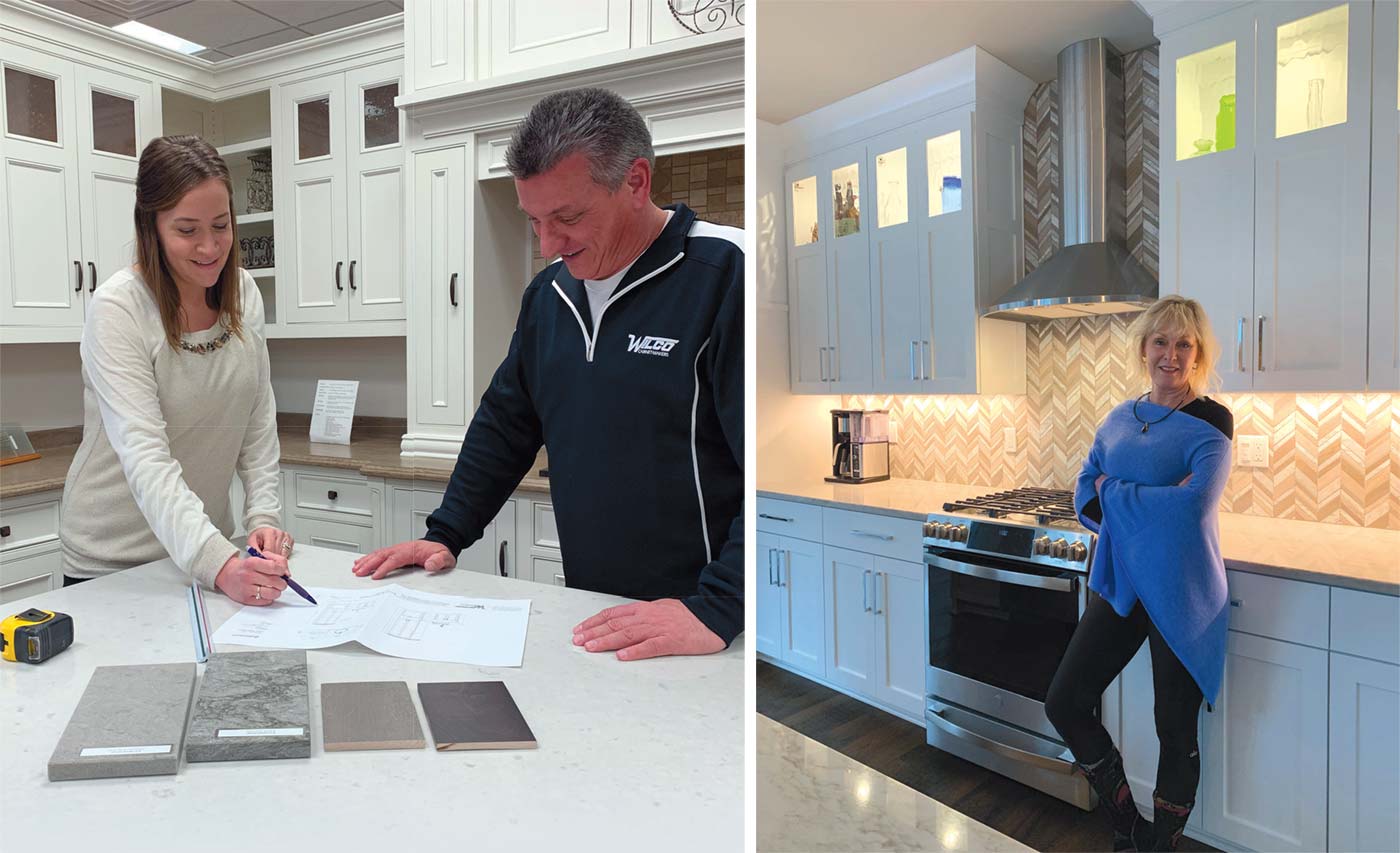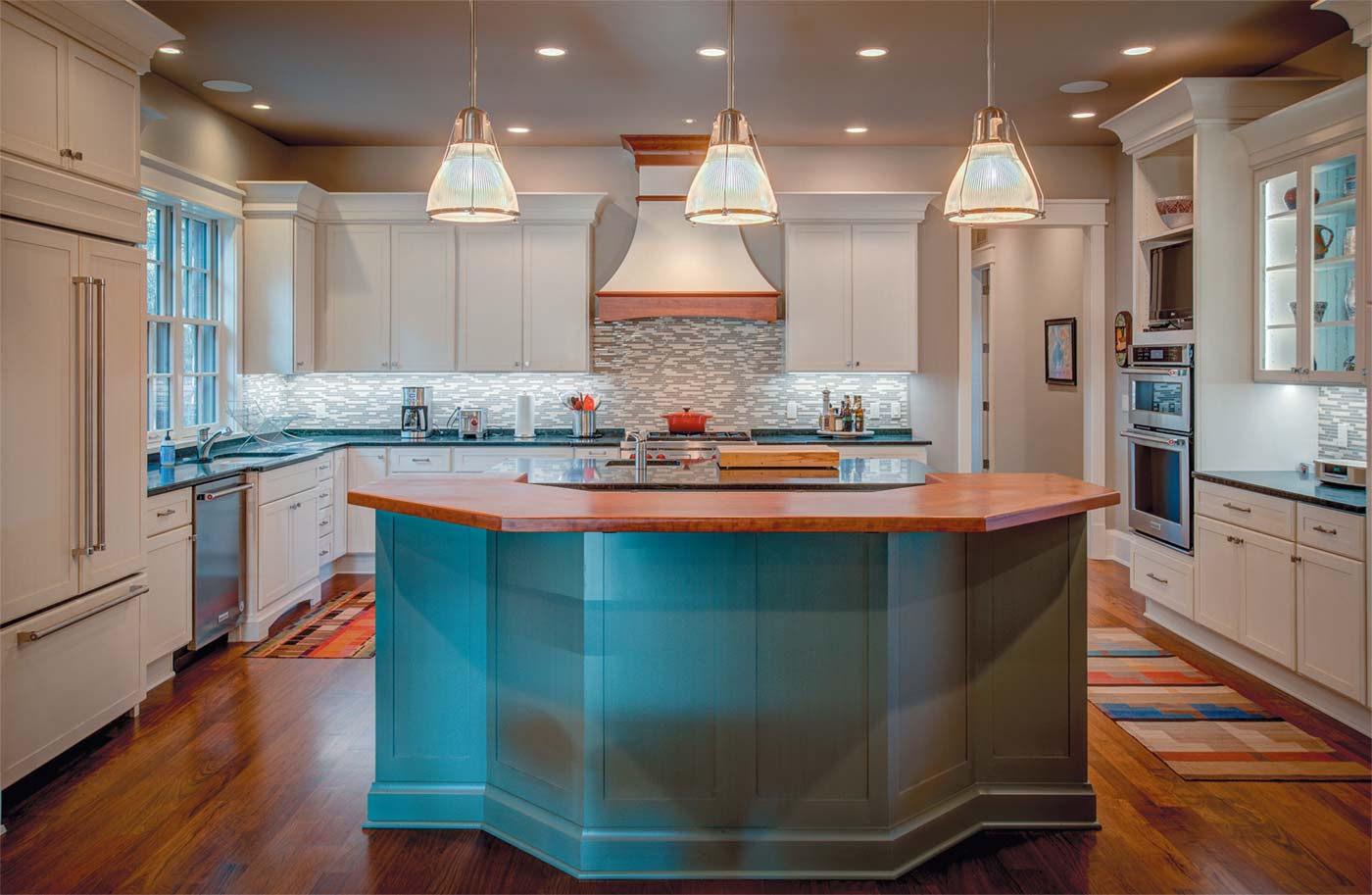Cooking Up New Ideas for the Kitchen

LEFT: Lu Ann Knapp & Mike Jauquet of Wilco Cabinet Makers. Photo by Sue Anschutz. RIGHT: Marilyn Jensen, owner and designer at Sister Bay Trading Company. Photo by Sue Anschutz.
As people invest in their homes to create more comfortable and safe places for friends and family to gather, the trades have never been busier. Kitchens and their adjoining spaces are being transformed when remodeled and new multi-functional kitchens are designed to fuse form, purpose and maximize storage for how we live today.
“The kitchen is the heart of the home. It always has been and always will be,” said Marilyn Jensen, owner and designer of Sister Bay Trading Company where she has created custom spaces for clients for more than 30 years. Jensen and her team specialize in kitchen design and construction management.
“Especially with Covid, people’s homes are their sanctuary. There is more cooking, baking and time spent in the kitchen,” Jensen said. “Clients thinking about remodeling are considering how to organize or find solutions for some of the same spaces they may have overlooked in the past.”
People are also spending money on their passion. If space permits, there is almost always a wine cooler in the kitchen area. When one of her clients said he had fondness for coffee, Jensen found a way to incorporate a state-of-the-art cappuccino maker in his kitchen. It’s not only a showpiece, but it’s also been an inviting reason to serve up something tasteful when neighbors or family drop by.
Kitchens now feature multiple work areas, because couples or multiple members of a family are cooking together or working virtually from home at the countertop. Formal dining rooms have all but disappeared, and an open concept continues to prevail in new home design with the kitchen island as a mainstay. Level islands have replaced multi-tier versions so that everyone can navigate a buffet or sit alongside one another while monitoring the cooktop or helping with school work from a device.
VERSATILE DESIGN
“Families want to be sure that when children and grandchildren come to visit, they not only have the space but a room for everyone,” said Lu Ann Knapp, designer and salesperson for Wilco Cabinet Makers Inc. “Kitchens are now casual as well as designed for entertaining. They are not only a place for eating but also for just hanging out.”
Knapp, together with Mike Jauquet at Wilco Showroom and Design Center in Sturgeon Bay, works directly with clients and builders on kitchen design and layout of cabinetry. They help coordinate styles and color selections for complementary countertops and hardware. Wilco is a 57-yearold family-owned company with an emphasis on preparing functional and uniquely designed, high- quality custom cabinetry.
“Kitchen cabinets have changed from the once common dark and formal raised panel. Now customers are choosing cabinets that are simple, oftentimes painted, and have clean lines, more of a Shaker style,” Jauquet said.
Cabinets might also include a mixture of open and closed faces, with hardware ranging from sleek and straight to simple and elegant. Brass is back, but so too are gold, champagne and black finishes. To accent art and heirlooms or for their usefulness in providing easy access to everyday glassware and table settings, floating shelves have become prevalent.
As a result, kitchen spaces tend to be lighter and brighter. Countertops and backsplashes have accentuating colors or contrast to walls and woodwork, and the owner’s personality plays into the selections for unique faucets and decorative light fixtures.
A PERSONAL SPACE
“A kitchen is such a personal space for most people. I like to listen to clients, get to know them on a personal level, and learn about what is important to them,” Jensen said. “I find out how they spend time in their home and how they live. I’m truly vested in the process and have a real feel for what the end result should be.”
When enough space is available, walk-in pantries are almost always part of the plan. They provide a place to store the less-used appliances and bulk food items. Open shelves and enhanced lighting provide home cooks access to everything from spices to the mixmaster. In some larger homes, built-in back kitchens are where the food preparation happens and serving dishes are stored.
Wilco Cabinet Makers and Sister Bay Trading Company can help customers with any type of home or cottage project and work within budget. Each business has a retail showroom in Door County and features online resources for individuals or families contemplating a kitchen remodel or new home design.
“Whether they are updating on their own or working with an architect, customers are usually well educated about different products available to them before they come in,” Jauquet said. “We appreciate that because we have an immediate idea as to what they are looking for and can help.”
“I encourage anyone needing help sorting through the design or remodeling process to come see me,” Jensen said. “It is my job to narrow the sometimes overwhelming decisions and find solutions for a timeless design they will love for the next 20 to 25 years.”





